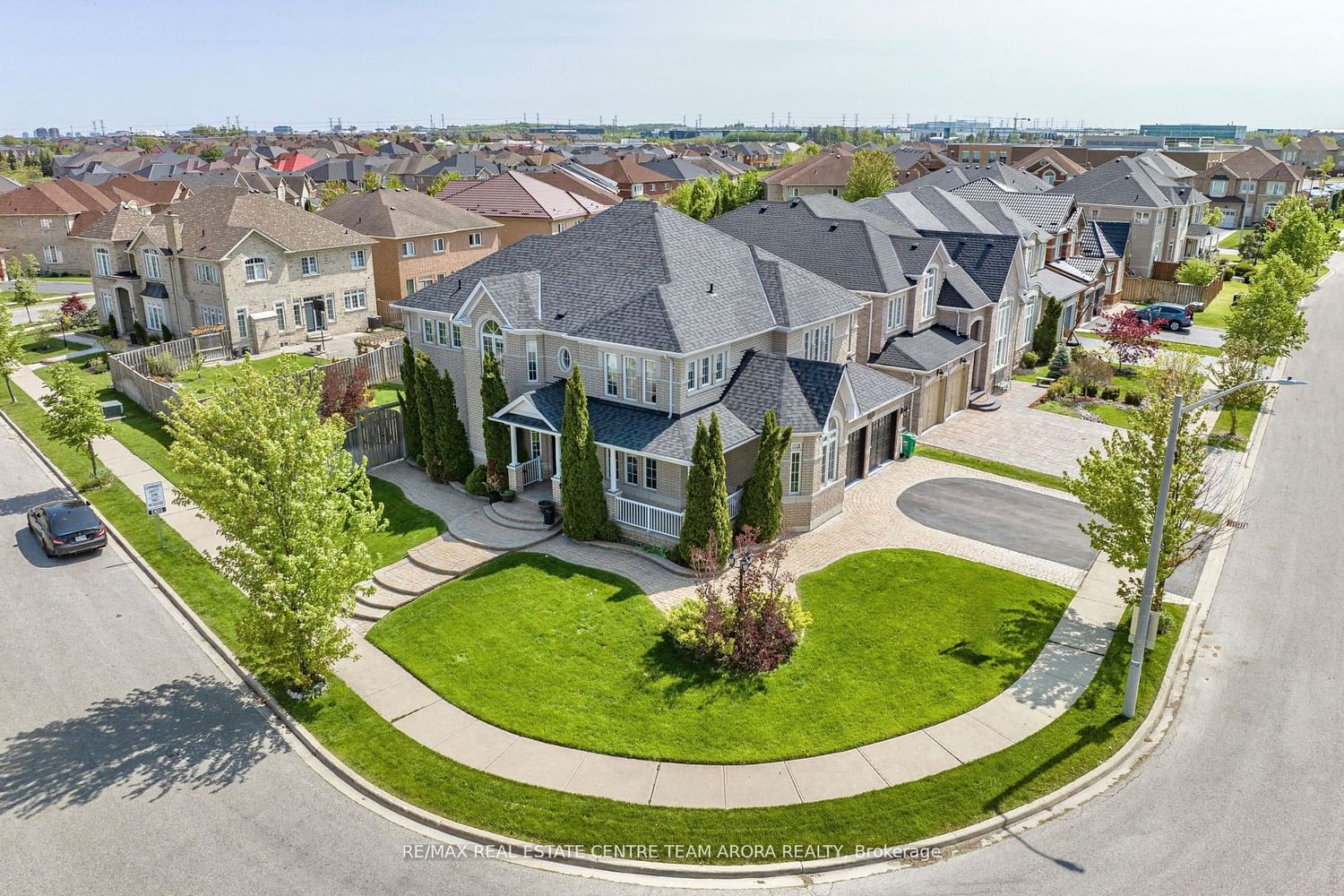$1,999,000
$*,***,***
4+2-Bed
5-Bath
3000-3500 Sq. ft
Listed on 6/10/23
Listed by RE/MAX REAL ESTATE CENTRE TEAM ARORA REALTY
Spectacular Executive 4 Bedroom Detached 3400sqft above grade House On A Magnificent 66ft Wide Corner Lot , Could Be a Home of your Dream !! Over $250K Spent in Premium Upgrades. This Home Boasts : hardwood floors, Smooth Ceiling & pot Lights throughout , freshly painted in neutral colors.Formal Living & Din Rm . Chef's delight Luxury Eat-in Kitchen w/Custom cabinetry ,8Ft wide Centre Island , Quartz Countertops, high-end B/I Appliances, Undermount Lights & W/O To Large Backyard. Cozy Family rm W/gas Fireplace.The Primary Bedroom W/7Pc Ensuite Features Floating double Vanity, Floating tub & oversized W/I spa showers. All Closets With custom Organizers.2nd Master Bedrm Comes w/6Pc ensuite & W/I closet. Other 2 Bedrms W/Semi Ensuite. Professionally Finished 2Bedroom basement w/large Rec room,3Pc Bath, Kitchen & Separate Walk-Up side entrance. This House Is One Of a Kind with No Expense Spared & Not To Be Missed !
8.5Ft Crystal Chandelier , Wi-Fi Enabled In-Ground Sprinkler System ,Wi-Fi Enabled Exterior Pot Lights, Roof(June 22),Interlocked Patio.
To view this property's sale price history please sign in or register
| List Date | List Price | Last Status | Sold Date | Sold Price | Days on Market |
|---|---|---|---|---|---|
| XXX | XXX | XXX | XXX | XXX | XXX |
W6132524
Detached, 2-Storey
3000-3500
10+2
4+2
5
2
Built-In
6
Central Air
Finished, Sep Entrance
Y
Y
Brick
Forced Air
Y
$8,022.79 (2023)
114.05x66.04 (Feet)
